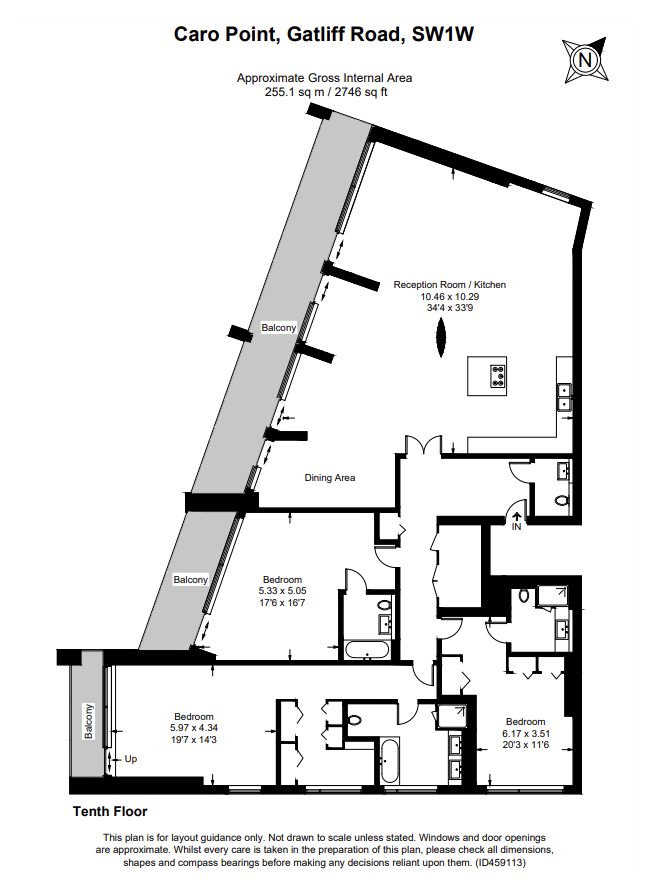
3 Terraces with River/city views
Air Cooling and underfloor heating
2 parking spaces
24 hours porter and security
Wood floor
Disable features
Terraces accessed from all rooms
All bedrooms with ensuite bathrooms
980 years lease
Gym and Spa
FOR DIRECT BUYERS WE CONTRIBUTE UP TO £3,000 FOR CONVEYANCING FEES.
A uniquely presented penthouse (2,746 sq ft/255.1 sq m) lateral space with unobstructed and panoramic views over the River Thames. 3 large bedrooms, 3 en suite bathrooms, a guest toilet. Large wrapped around terraces accessed , underground parking for 2 cars abreast. The development benefits from 24 hour porterage and security, gymnasium, Purple Dragon kids' club, a nursery, dry cleaning service onsite, Sainsbury's onsite.
Grosvenor Waterside is perfectly situated off The Chelsea Bridge, minutes walk to the fashionable King's Road. Excellent transportation links with buses and Sloane Square and Victoria Station around 10 minutes' walk.
Service charge approximately £18,385.12 per year
Ground rent £2,338.28 per year
Below is a breakdown of how the total amount of SDLT was calculated.
£ 0
£ 0
£ 0
£ 0
£ 0
£ 0

IMPORTANT NOTICE
Descriptions of the property are subjective and are used in good faith as an opinion and NOT as a statement of fact. Please make further specific enquires to ensure that our descriptions are likely to match any expectations you may have of the property. We have not tested any services, systems or appliances at this property. We strongly recommend that all the information we provide be verified by you on inspection, and by your Surveyor and Conveyancer.